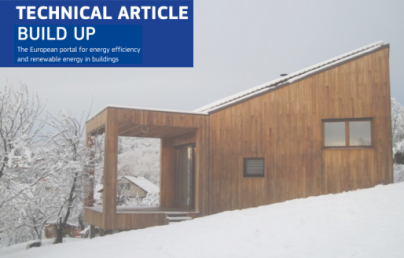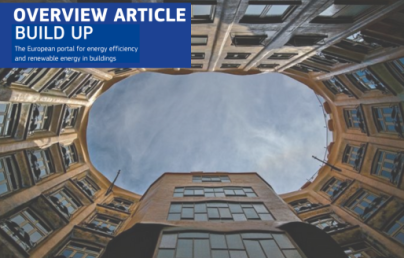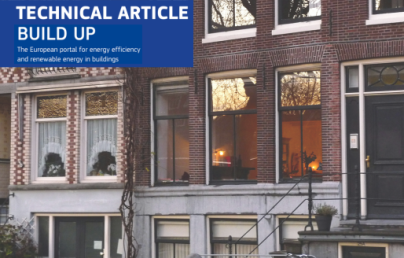OVERVIEW | How is the EU supporting BIM and ICT development in the buildings sector?

OVERVIEW | How is the EU supporting BIM and ICT development in the buildings sector?
BIM (Building Information Modelling) is the process of creating and managing information digitally across a building life-cycle. This information included in the model is not just the 3D geometrical data such as width, height, and depth, but “object oriented” and potentially comprises further dimensions such as time (4D), cost (5D), and operation (6D).
The first European conference on BIM and the energy performance of buildings (organised by INIVE EEIG on behalf of the QUALICHeCK platform) was held in June 2018. The aim was to present the status of BIM, and the opportunities and challenges regarding the use of BIM for the regulatory assessment of the energy performance of buildings.
During the conference, representatives of the European Commission highlighted EU initiatives for the decarbonization of the construction sector. BIM plays a key role as the digitisation of process information provides a unique tool to control and optimise energy-efficient factors across the whole lifecycle of the building. This is applicable for new construction and renovation projects.
As an initial boost, the European Union adopted initiatives to encourage the adoption of BIM in the public sector. EUBIM, co-funded by the EU, is a task group combining national efforts into a common and aligned European approach. EUBIM aims to encourage the use of BIM in public works with the common goal of improving value for money, quality, and sustainable competitiveness of the construction sector.
EUBIM published the Handbook for the introduction of Building Information Modelling by the European Public Sector in 2017. This has been published in 18 languages and provides a central reference point for the introduction of BIM by the European public sector. It addresses public policy users, national and local clients, procurers and operators. The handbook aims to equip Government and public sector construction clients with the knowledge to provide the necessary leadership to its industrial supply chain. In particular, section 3.1 introduces recommendations for the adoption of BIM as part of a national strategy for each member state. In order to help public estate owners and policy makers concentrate their efforts four strategic areas are identified: establishing public leadership, communicating vision and building industry engagement, building a collaborative framework, and growing industry adoption and capacity.
Two further crucial initiatives to support the development of technologies and processes and the reinforcement of knoweldge and skills in the construction sector are represented by Horizon 2020 and the next Horizon Europe (a planned 7 year scientific research and innovation programme that will follow-up H2020 over the years 2021-2027).
The European Commission and the construction industry, represented by the Energy Efficient Buildings (E2B) Committee of the European Construction and the built environment and energy efficient building Technology Platform (ECTP), have launched a joint initiative to promote research on new methods and technologies to accelerate the reduction of energy use in new and retrofitted buildings and to improve the European industrial competitiveness.
The Public-Private Partnership (PPP) on Energy-efficient Buildings attracted a high level of participation and helped the building sector to develop affordable solutions at building and district scale. One of the contractual PPP commitments consists of monitoring the impacts, the exploitable results, and achieved or expected benefits generated by the projects. The EeB PPP project review 2018 lists 168 projects co-funded within the EeB PPP under the 7th Framework Programme (FP7) and under the Horizon 2020 framework. Of the total, 18 projects are related to BIM and aim to develop the capacity to integrate building information and create a collaborative environment and simulations of a wide range of specialties were developed.
Some of the topics that these projects tackled were:
Interoperability of information - in BIM software interoperability is defined as the capability of different programs to exchange data via a common set of exchange formats, to read and write the same file formats and to use the same protocols. Referring specifically to the construction industry, different teams, organisations, disciplines, phases and tools are mixed, hence interoperability is the key to sharing information, guaranteeing that data generated in one phase is usable by all the stakeholders in all the phases and allow them to use the tools they are most comfortable and productive with. To be able to work collaboratively, the different actors need more than just the ability to transfer information, they need to have the ability to transfer meaning when referring to a common information exchange reference model. This is the way that projects are facing the topic of semantic interoperability.
The SWIMing project looked at over 100 EeB projects, analysing 53 in detail, and resulted in 49 case studies from 33 projects of particular relevance to BIM and interoperability. It has worked to identify shared data requirements, promote data harmonization for improved interoperability and identify where linked open data technologies can be utilized to make data more accessible and, hence, easier to exploit.
BIM and energy performance of buildings - there are several synergies that can be established between BIM and energy performance. The ability of BIM models to capture multiple types of building data, such as location, geometry, use, construction type, installations, comfort settings, supports the generation of more reliable results, avoiding errors and incoherencies, saving time and effort and minimizing uncertainties in building energy modelling processes.
-The HESMOS project provides advanced simulation capabilities to decision makers in the whole life-cycle of buildings, taking into account energy savings, investment and life-cycle costs. This closes the gap between Building Information Modelling and Building Automation Systems so that decisions can be made economically (energy and cost related) in all life-cycle phases.
-The MORE-CONNECT project, which ended in November 2018, has enabled a significant construction time reduction thanks to prefabricated multifunctional modular renovation elements. The positive contribution of matching the 3D scanning and BIM model has allowed for the collection of better and more precise data on the building geometry and technical conditions.
-The STREAMER project aims are to reduce the energy use and carbon emissions from healthcare districts in the EU using semantics-driven design methods and interoperable tools. Since the scope of designing covers multiple dimensions, the role of the interoperability between Building Information Modelling (BIM) and Geospatial Information Systems (GIS) is crucial for a new design methodology. A design phase looking towards energy optimization needs to pay attention to the inter-connections between the architectural systems and the MEP/HVAC systems, as well as on the relation of Product Lifecycle Modelling, Building Management Systems, BIM and GIS.
Modelling process and the use of the data - BIM is not only about the data (model) but also about the process (modelling) which means a shift from local file exchange-based interoperability solutions to cloud based collaborative environments which help to better address and support business processes.
-The eeEmbedded project develops an open BIM-based collaborative design and simulation platform. A related design methodology based on hierarchical verifiable check points (Key Design Parameters and Key Performance Indicators), an energy system information model and an integrated information management platform for designing energy efficient buildings and their optimal energetic embedding in the neighbourhood.
-The HOLISTEEC project main objective is to design, develop and demonstrate a BIM-based collaborative building design software platform featuring advanced design support for multi-criteria building optimization. The platform takes into account all physical phenomena at the building-level as well as external neighbourhood-level influences.
Renovation of existing buildings - the Pro-GET-OnE project integrates pre-assembled components with the highest performances in terms of energy requirements (adding new plug and-play high energy performing envelopes), safety (using appropriate steel structures to reduce horizontal loads and implementing the structural safety while supporting the new envelopes), and social sustainability (increasing the desirability of retrofit options). The production process of components in off-site factories, their supply to the construction site, and the onsite assembly procedures are optimized by a BIM-based process to maximize the workflow and project efficiency.
To reinforce knowledge and skills in the construction sector, the EU has set up the BUILD UP Skills initiative. This started under the Intelligent Energy Europe (IEE) programme and aimed to boost continuing education and training of craftsmen and other on-site construction workers and systems installers in the building sector. After an initial phase (Pillar I e II) the initiative was followed by Horizon 2020 Construction skills to support and further develop multi-country qualification and training schemes.
Currently there are four H2020 projects focused on BIM training;
-Net-UBIEP proposes BIM Qualification Models are integrated with energy competences to increase understanding of energy issues along the value chain of the building industry,
-BIMplement aims to achieve improved quality of NZEB construction and renovation by setting up large scale training and qualification schemes using a multidisciplinary approach with BIM-enhanced workplace learning tools,
-BIMEET searches to achieve energy-efficient buildings through strategically harmonized European-wide training on BIM. The qualifications and skills frameworks across Europe are implemented according to a reference European Qualification Framework to BIM and EE,
-BIMcert develops a suite of Building Information Modelling learning tools, which will allow geographically dispersed construction project teams to use technology to enhance information exchange and collaboration. The project will focus on testing the BIM approaches to green and passive building design to contribute to the improvement of energy efficiency.
Finally, the revised EPBD encourages the use of ICT and Smart Technologies to ensure the efficient operation of buildings and introducing building automation and control systems as an alternative to physical inspections. Smart technologies are being promoted, for instance, through requirements on the installation of building automation and control systems and on devices that regulate temperature at room level. ICT and smart technologies have a great potential for reducing energy consumption in buildings, up to 25-30%.


