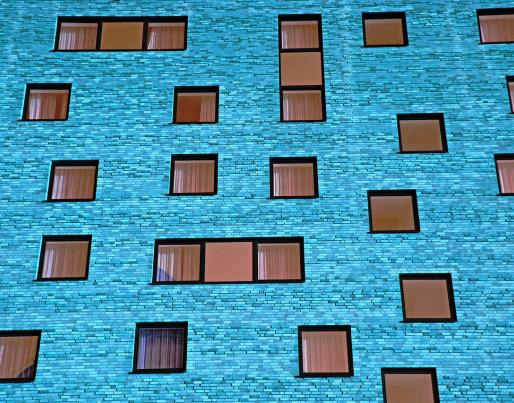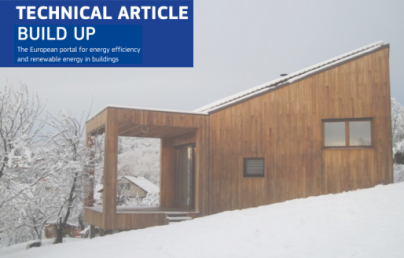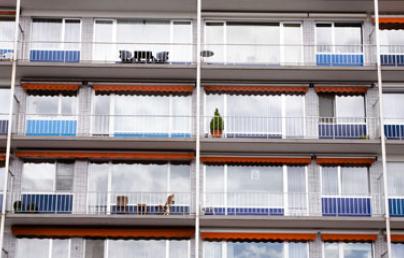Technical Article - Performance optimisation of an active façade through parametric simulations

Technical Article - Performance optimisation of an active façade through parametric simulations
(Note: opinions in the articles are of the authors only and do not necessarily reflect the opinion of the EU).
Dynamic façades must be coupled with a suitable control strategy. Using rule-based control is a simple way of controlling shading by comparing multiple environmental inputs to certain thresholds, although the choice of these thresholds can be difficult. Parametric simulation allows for a range of combinations of variables (control thresholds) to be tested, letting the designer test extreme or unusual scenarios with minimal effort. The results of parametric simulation are often not a single optimal solution, but a range of optimal compromises. The designer is then free to choose their optimal solution. Other than the solutions themselves, such a wide range of testing also gives designers a deeper insight into the behaviour of their buildings.
Context
Greenhouse gas emissions must be drastically reduced to meet worldwide decarbonisation targets. Energy efficiency savings represent the easiest way do this while saving consumers’ money [1]. The built environment presents a huge opportunity for energy savings because buildings account for 40 % of all energy consumed within the EU [2]. Other than passive improvements to the energy efficiency of buildings, the EU promotes the installation of self-regulating devices to permit demand-based control of building services [3].
Shading devices and their control represent an opportunity to improve both a building’s energy efficiency and the comfort of occupants by regulating the amount of solar radiation entering a building. This impacts on thermal and visual comfort as well as the energy demand for heating, cooling, and artificial lighting [4]. Given the relevance of solar control for comfort and energy consumption, many technologies for solar protection are on the market and under development.
Depending on the geographic and cultural context, traditional devices include external blinds, external roller, internal roller, and internal blinds [5]. Electrochromic (EC) glazing changes colour and optical properties when a small DC voltage is applied [6], and can therefore be used to regulate solar gains as well as being architecturally attractive. EC glazing also represents the most widely applied smart glazing in all climates, despite high costs [7]. These technologies are all dynamic, in the sense that their optical and thermal properties are variable, i.e., blinds can be raised, lowered, and tilted, while EC glazing can be tinted.
The control strategy acts as the ‘brain’, and the advantage of dynamic façade technologies having variable thermal and optical properties can be exploited when these properties are chosen at the correct time. Generally, dynamically controlled shading performs better than static shading [4] as it can adjust to changeable environmental conditions. In heating dominated climates it is necessary to balance the contrasting requirements between glare and daylighting/heating, whereas in cooling dominated climates it is necessary to balance the contrasting requirements between daylighting and overheating.
Figure 1 shows that it is possible to increase the transmitted solar radiation (i.e., more transparency, on the right part), so that free solar gains are increased and the need for artificial lighting is decreased. However, this can lead to excessive gains which consequently leads to higher cooling needs, or to a condition of visual discomfort (i.e., glare).

Figure 1: Contrasting needs
One of the simplest types of control strategy is rule-based control (RBC). As the name suggests, RBC works by following a set of rules to decide which state is most appropriate. Usually, a discrete number of states is defined, rather than having continuous (and infinite) possible states, i.e., blinds could be fully open, fully closed, or half-open. So-called rules generally involve checking an input variable, such as air temperature or incident irradiation, against a given threshold and then choosing a state [9]. The optimal control strategy depends on numerous building-specific factors, not to mention the preferences of the occupants [10]. The notion of an optimal control strategy implies that its performance must be quantified, usually by Key Performance Indicators (KPIs). The definition of the KPIs essentially defines the aim of the control strategy, i.e., minimising overheating while maximising daylight availability, or minimising annual energy bills while guaranteeing thermal and visual comfort. Despite its simplicity, the complexity in designing RBC strategies lies, in part, in the choice of the thresholds; this is where the power of parametric simulation becomes of great use.
Parametric simulation gives designers increased freedom by removing the need to define every single variable. In general, building performance is a function of a range of variables, from envelope materials to window positions, from orientation to (you guessed it!) dynamic façade control strategies. Instead of defining a single variable, simulations are carried out testing a range of different values and then the performance is evaluated based on the chosen KPIs. For instance, annual simulations could be carried out with an RBC strategy that closes the blinds when the incident radiation exceeds 200 W m-2, 300 W m-2 or 400 W m-2 to strike the right balance between avoiding overheating and maximising daylight harvesting. The more variables that are parametrically tested, and the wider the range, the larger the number of combinations. Care must be taken to not test an excessive number of combinations since this can be computationally demanding and of little use.
A practical application
Eurac Research implemented extensive parametric simulation as part of the EU project Cultural-E. A case-study apartment near Bologna, Italy was modelled, and the aim was to develop a suitable RBC strategy for the dynamic façade. Three different commercial technologies were compared: external Venetian blinds, integrated Venetian blinds, and EC glazing. The modelled apartment was comparable to typical occupied dwellings in the EU in terms of walkable area. Like most European homes, no air conditioning system was present [11]. The apartment was well-insulated with respect to Italian building standards in the relevant climatic zone.
The objectives of the shading control strategies were as follows:
- Avoid overheating due to excessive solar gains,
- Maximise visually comfortable daylight harvesting, and
- Minimise the winter heating load by exploiting solar gains.
The objectives were translated into quantifiable KPIs: the number of hours the ambient air temperature exceeds an adaptive temperature threshold as a function of external air temperature, the percentage of occupied daytime hours the internal horizontal illuminance fell within the range of 300–3000 lx, and the annual heating energy consumption. It can be immediately noted that the overheating KPI will generally oppose the daylighting KPI since the former performs well by blocking solar gains while the latter performs well by exploiting solar gains. Conversely, the heating demand KPI and the daylighting KPI complement each other.
In addition to the thresholds themselves, several strategies (i.e., sets of rules) were defined. The same strategies were applied both to the external Venetian blinds and to the integrated Venetian blinds, since they belong to the same family of technology. Separate control strategies were defined for EC glazing, given their different type of states, i.e., levels of tinting rather than the angle of blinds’ slats. Two of these strategies are described in Figures 2 and 3 below.

Figure 2: Venetian blinds RBC strategy [9]
Figure 3: EC glazing RBC strategy [9]
The role of parametric simulation was the choice of the control thresholds used in the rules, i.e., T-low, T-up, G-min, etc. These thresholds are values against which the measured values are compared in order to choose which shading state to assume. For example, if the room temperature is below Tlow, the blinds are left open, and if the solar irradiation on the façade is less than Gmin, the blinds are left open, etc. The roles of the thresholds can be better understood from Figure 2 and Figure 3. This was carried out using the opensource software JEPlus. When a regular simulation is run in a tool such as E+ or TRNSYS, a long code is written by the program in order to carry out the simulation; this code includes all of the user-defined parameters. JEPlus works by importing a regular simulation code (with fixed parameters) and then replacing each of the values that the designer wants to parametrically vary with a placeholder.
Then, by means of a support file that contains all the different combinations of parametric values that are to be tested, each parameter placeholder is swapped with the value desired for that specific run. Parametric simulation reduces the number of design choices, but it does not eliminate them; the designer must nonetheless decide on a reasonable range within which to test multiple values. For instance, it would not make sense to test Tlow values lower than the heating setpoint, nor would it make sense to test Tup values greater than the typical cooling setpoint. Gmin and Gmax should also fall within the range of typical irradiation levels for the given climate. Parametric simulation was not only utilised to test different thresholds, but also to emulate different control setups altogether. For instance, by setting Gmin to 0 W m-2 the irradiation always exceeded Gmin, thereby rendering this step to always return a ’yes’. This simulated the scenario of not having any irradiation sensor, i.e., controlling the façade based on just occupancy and internal air temperature. This served to compare how simpler (and cheaper) controls perform against more complex ones.
The results of the parametric simulations can be seen in Figures 4 and 5, below. In addition to the RBC strategy described above, several others were also tested (seen in the different colours) in addition to a fixed temperature threshold instead of an adaptive threshold previously described. The quantity of results generated clearly demonstrates the ability of parametric simulation to test multiple combinations of variables. The graphs show the daylighting KPI (called ‘UDIa’) and the overheating KPI (called ‘Hours above Tadaptive’) on the x and y axes respectively, while the heating energy consumption is shown by the size of the markers. An ideal result would be found in the bottom right of the graph, with a small marker size. It was relatively easy to minimise the heating energy, as it was not in conflict with the other two KPIs.
The true compromise was between daylighting and overheating. It can be clearly seen how improving daylighting tends to lead to increased overheating, yet it is quite possible to gain significant improvements in daylighting without over compromising on overheating (by moving horizontally to the right without going up). Indeed, the sets of points on the bottom-right part, which delimit the entire sets of options, represents the optimal solutions, known as the Pareto frontier. These represent potential and equally optimal compromises; however, it is up to the user to decide which KPI is the most important. A high weight on the thermal comfort would mean choosing one of the points at the bottom of the cloud, and a high weight on daylight would lead to choosing an option on the right hand-side of the plot, even if its y-value increases. A balanced set of weights would point at the sets of solutions lying in the most bottom-right corner.
Additionally, the impact of the parameters Tup and Gmin is highlighted in the graphs below. Increasing Tup leads to a modest increase in overheating but an increase in daylighting of up to 10 %. Conversely, the impact of Gmin for EC control was more ambiguous, increasing Gmin leads to a general increase in daylighting and overheating.

Figure 4: Venetian blinds results

Figure 5: EC glazing results
Outlook
Parametric simulation allows a virtually infinite number of scenarios to be simulated, supporting a more informed design process. It is an approach that not only allows for the testing of unusual or extreme scenarios, but also delivers a set of optimal options. Put simply, parametric simulation gives designers a set of optimal compromises to choose from. Other than obtaining desirable results, the testing of a wide and extreme range of scenarios helps designers gain invaluable insights into the behaviour of their building. The parametric simulation described in this article nonetheless involved the designer choosing all the parameter values to be tested. Then, the optimal solution is chosen as the best of all those tested, but there is no guarantee it is truly the best possible option.
This article presented an application of parametric design related to control algorithms. The same approach can be (and is already) used to support the decision process of other kinds of design. To provide some examples in the building design framework, it is possible to use these approaches to choose the Window to Wall ratio, to identify the best envelope thermal properties, to find the best geometry of an overhang, and so on.
Given the complexity of comfort and energy consumption in buildings, parametric simulation is an indispensable tool to support the decision process during the design phases, in order to reduce anthropogenic greenhouse gas emissions from the buildings sector while guaranteeing comfortable conditions for occupants, and its adoption should be strongly encouraged.
References
- D.-G. for Energy, “Energy efficiency first: accelerating towards a 2030 objective of 32.5%,” European Commission. Sep. 2019. [Online]. Available: https://ec.europa.eu/info/news/energy-efficiency-first-accelerating-towards-2030-objective-2019-sep-25_en
- E. Commission, “Building Stock Observatory: a new database of European building stock and its energy performance,” European Commission. Jan. 2017. [Online]. Available: https://ec.europa.eu/energy/news/building-stock-observatory-new-database-european-building-stock-and-its-energy-performance_en
- E. P. and the Council of the European Union, “Directive (EU) 2018/844 of the European Parliament and of the Council of 30 May 2018 amending Directive 2010/31/EU on the energy performance of buildings and Directive 2012/27/EU on energy efficiency,” Official Journal of the European Union, no. 156, pp. 75–91, 2018.
- F. de Luca, H. Voll, and M. Thalfeldt, “Comparison of static and dynamic shading systems for office building energy consumption and cooling load assessment,” Management of Environmental Quality: An International Journal, vol. 29, no. 5, pp. 978–998, Aug. 2018, doi: 10.1108/MEQ-01-2018-0008.
- A. Tabadkani, A. Roetzel, H. X. Li, and A. Tsangrassoulis, “A review of automatic control strategies based on simulations for adaptive facades,” Building and Environment, vol. 175, p. 106801, May 2020, doi: 10.1016/j.buildenv.2020.106801.
- S. D. Rezaei, S. Shannigrahi, and S. Ramakrishna, “A review of conventional, advanced, and smart glazing technologies and materials for improving indoor environment,” Solar Energy Materials and Solar Cells, vol. 159, pp. 26–51, Jan. 2017, doi: 10.1016/j.solmat.2016.08.026.
- J. al Dakheel and K. Tabet Aoul, “Building Applications, Opportunities and Challenges of Active Shading Systems: A State-of-the-Art Review,” Energies (Basel), vol. 10, no. 10, p. 1672, Oct. 2017, doi: 10.3390/en10101672.
- F. Favoino, F. Fiorito, A. Cannavale, G. Ranzi, and M. Overend, “Optimal control and performance of photovoltachromic switchable glazing for building integration in temperate climates,” Applied Energy, vol. 178, pp. 943–961, Sep. 2016, doi: 10.1016/j.apenergy.2016.06.107.
- J. A. Roberts, G. de Michele, G. Pernigotto, A. Gasparella, and S. Avesani, “Impact of active façade control parameters and sensor network complexity on comfort and efficiency: A residential Italian case-study,” Energy and Buildings, vol. 255, Jan. 2022, doi: 10.1016/j.enbuild.2021.111650.
- D. Uribe, S. Vera, W. Bustamante, A. McNeil, and G. Flamant, “Impact of different control strategies of perforated curved louvers on the visual comfort and energy consumption of office buildings in different climates,” Solar Energy, vol. 190, pp. 495–510, Sep. 2019, doi: 10.1016/j.solener.2019.07.027.
- R. Noack and J. Hassan, “Europe never understood America’s love of air conditioning — until now,” The Washington Post, Jul. 2019, [Online]. Available: https://www.washingtonpost.com/world/2019/06/28/europes-record-heatwave-is-changing-stubborn-minds-about-value-air-conditioning/
-


