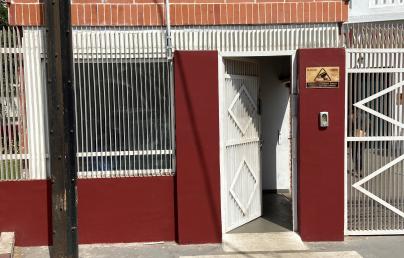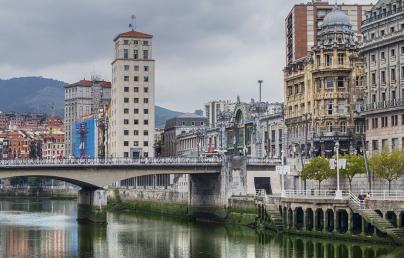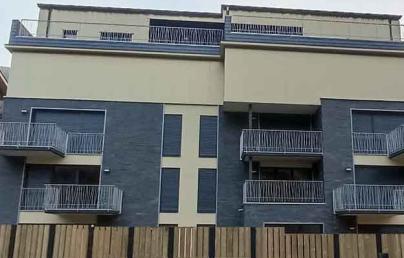Edificio Ceres, Madrid - Passive House Building

Edificio Ceres, Madrid - Passive House Building
Edificio Ceres is a residential block in the shape of a letter C located in Valdemoro. It contains 90 dwellings divided into 8 staircases, of which 62 are free while 28 are public protection VPPL. Most of the dwellings have 3 bedrooms with an average surface area of 83 m2 per dwelling and various orientations. Other homes have 2 and 4 bedrooms. The homes are equipped with terraces, garage, storage room and communal area with swimming pool.
The building has 6 floors above ground level and 2 floors below ground level for garage and storage rooms. The ground floor has access to the building and commercial premises. Six staircases have 2 flats per floor except in the attic, where it has 1 or 2 flats. The corner staircases have 3 flats per floor, reducing to 2 on the top floor.
THERMAL ENVELOPE
Exterior wall: U-value = 0.2 W/(m2K)
Basement floor / floor slab: U-value = 0.19 W/(m2K)
Roof: U-value = 0.23 W/(m2K)
Frame: Deceuninck, Legend
U w-value = 1.05 W/(m2K)
Glazing: U g-value = 0.57 W/(m2K)
Entrance door: U d-value = 1.96 W/(m2K)
PHPP VALUES
Climate: Warm, temperate
Air tightness: n50 = 0.36/h
Annual heating demand: 13 kWh /(m2a ) calculated according to PHPP
Heating load: 8 W/m2
PE demand (non-renewable Primary Energy): 93 kWh /(m2a ) on heating installation, domestic hot water, household electricity and auxiliary electricity calculated according to PHPP
PER demand (renewable Primary Energy): 103 kWh /(m2a ) on heating installation, domestic hot water, household electricity and auxiliary electricity calculated according to PHPP
Find more details here.


