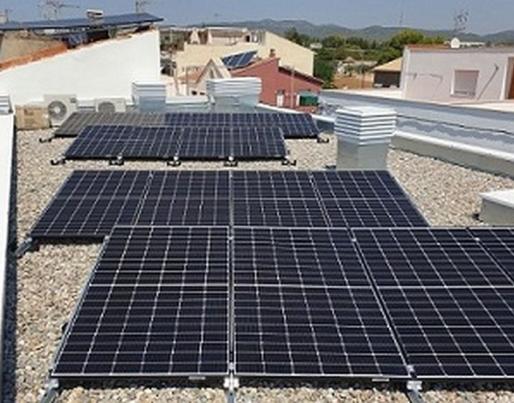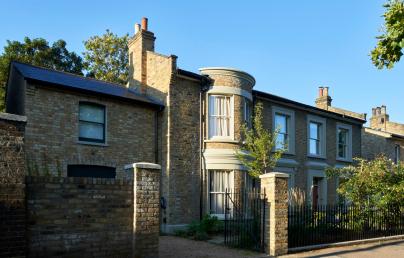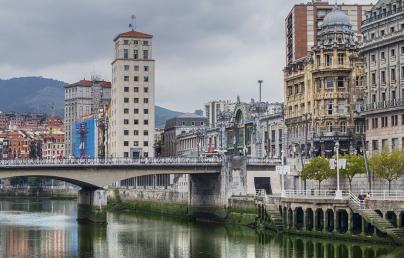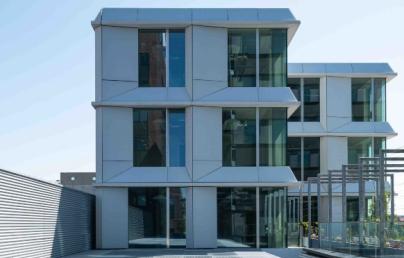Passivhaus Plus terraced house in Vilanova i la Geltrú (Cataluña)

Passivhaus Plus terraced house in Vilanova i la Geltrú (Cataluña)
The outer walls of this terraced house are insulated with 100mm of external of EPS thermal insulation, and with 200mm of XPS insulation on the roofs. The house has a balanced mechanical ventilation system with heat and moisture recovery which is certified as a Passivhaus component for warm climates.
Thermal envelope
Exterior wall: 100mm EPS external insulation on honeycomb brick
U-value = 0.253 W/(m2K)
Basement floor/floor slab: 95mm XOS insulation
U-value = 0.31 W/(m2K)
Roof: 200mm XPS insulation
U-value = 0.15 W/(m2K)
Mechanical systems
Ventilation: Balanced whole-house mechanical ventilation with heat and moisture recovery
Heating installation: Air-to-air direct expansion heat pump with indoor ducted split units
Domestic hot water: Air-to-water heat pump
PHPP values
PE demand (non-renewable Primary Energy): 58 kWh /(m2a ) on heating installation, domestic hot water, household electricity and auxiliary electricity calculated according to PHPP
PER demand (renewable Primary Energy): 36 kWh /(m2a ) on heating installation, domestic hot water, household electricity and auxiliary electricity calculated according to PHPP


