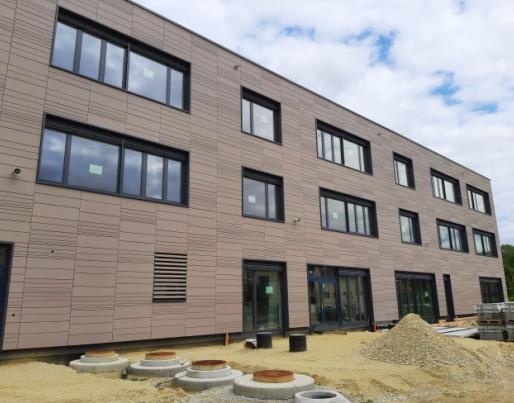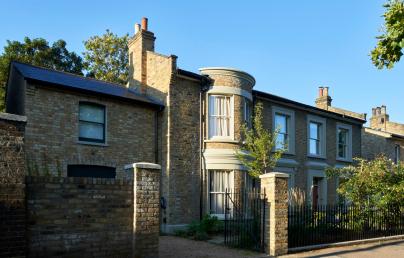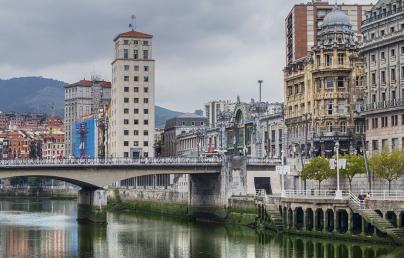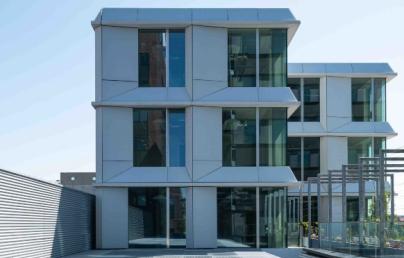The Pfarrer-Huber-Schule certified Passivhaus in Landau

The Pfarrer-Huber-Schule certified Passivhaus in Landau
The Pfarrer-Huber-Schule is a support centre for children and young people dealing with physical, mental or emotional disabilities. The centre allow them to learn and grow in a supportive and inclusive environment. The high level of energy efficiency of the building generates high level of indoor comfort which is also helping to improve the well-being of the children.
Thermal envelope
Exterior wall: Concrete
Mineral wool 260 mm WLG 035 with thermally optimised anchors
Ceramic curtain wall
U-value = 0.142 W/(m2K)
Basement floor / floor slab: Concrete
120-160 mm XPS under the floor slab
U-value = 0.245 W/(m2K)
Roof: Concrete
236 mm slope insulation WLG 026 as warm roof
Green roof
U-value = 0.107 W/(m2K)
Mechanical systems
Ventilation: Hansa, Zentralgerät GR-C
Central air ventilation system with heat recovery
Heating installation: Groundwater heat pump (80%) + peak-load gas condensing boiler (20%), buffer tank, distribution via floor and RLT system.
Domestic hot water: Groundwater heat pump (50%) + peak load gas condensing boiler (50%), buffer tank, fresh water station.


