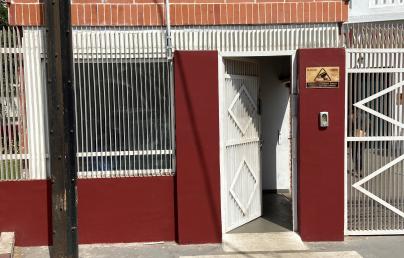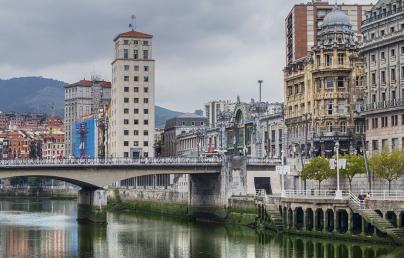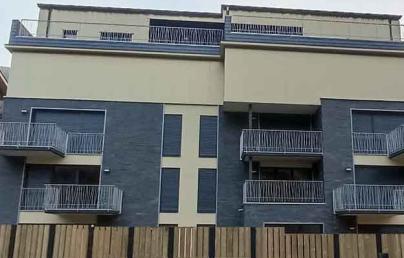Villa Capodivacca, Italy

Villa Capodivacca, Italy
The restoration and energy refurbishment of Villa Capodivacca in Saccolongo, in the province of Padua, is among those we can define "low impact". The wise combination of new functions and adequate technical solutions has allowed the historical characteristics and the original atmosphere of the building to emerge that have been handed down over the centuries.
From the intersection of the differentiated use of the three floors of the villa, the problems encountered and the constraints imposed by the Superintendence, an articulated project of restoration, static restoration and plant and energy renovation was born, which has been declined in different ways at the various levels (wall insulation by means of dry radiant panels, roof insulation, hybrid boiler and heat pump system and centralized controlled mechanical ventilation).
The Villa was affected by material degradation especially in north façade and indoor discomfort. It also needed structural consolidation in the roofing structure. In the past, to make the attic practicable, the tie-rods and the truss monks had been cut and metal "C" profiles had been laid to contain the thrust of the roof structure. The metal structure had not been properly dimensioned and, at the same time as the tie-rods were cut, some cracks had opened in the walls below. It was necessary, during the intervention, to immediately improve the seismic protection of the structure.
AIM OF THE RETROFIT
From the intersection of the differentiated use of the three floors of the villa, the problems encountered and the constraints imposed by the Superintendence, an articulated project of conservation, structural restoration and energy renovation was born. The intervention has been declined in different ways at the various levels (wall insulation by means of dry radiant panels, roof insulation, hybrid boiler and heat pump system and centralized controlled mechanical ventilation) preserving the materials and spaces.
In addition, the monumental constraint on the building required a dry and completely reversible solution for the installation of the heating elements (wall radiant panels) and insulation. The intervention was approved by the Superintendence in the category of "conservative restoration" (conservation) and therefore the primary objective, in addition to the best management in terms of consumption, was the maximum conservation of architectural, spatial and material values.
RETROFIT SOLUTIONS
External walls: The entire top-floor envelope was internally insulated with a coat of mineral insulating panels based on calcium silicate hydrates. Application of a reversible insulation layer in the internal surface of the walls and new finishing.
U-value (pre-intervention) [W/m2K]: 1,724 W/m²K
U-value (post-intervention) [W/m2K]: 0,39 W/m²K
Windows: The new windows have similar shape and materials to the existing frames (timber). The frames are in lamellar larch wood and the double low emissive glass (3 + 3) has argon gas in the air gap. The choice was to keep a frame made of traditional, natural material (wood) with better energy performance (it was not a question of preserving seventeenth-century frames).
Existing window U-value Glass [W/m2K]: 3,0
New window U-value Glass[W/m2K]: 1,1
Existing window U-value Frame [W/m2K]: 1,9
New window U-value Frame [W/m2K]: 1,7
Find more details here.


