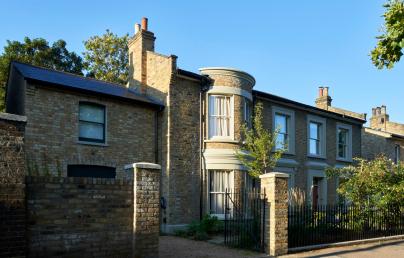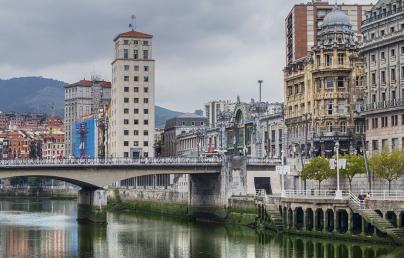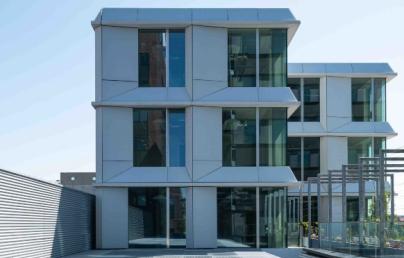Single-family home certified Passivhaus Plus in Campos (Islas Baleares)

Single-family home certified Passivhaus Plus in Campos (Islas Baleares)
This single-family house located in Campos (Mallorca) is certified Passivhaus Plus. It has a timber structure with wood fibre insulation. It has a mechanical ventilation that recovers both heat and moisture, and it is certified Passivhaus component for hot climates. It also has a air-to-water heat pump which produced hot water.
Thermal envelope
Exterior wall: Outer walls is formed by 200 mm of wood fibre insulation between the structure and an additional 50mm on the interior cladding.
U-value = 0.151 W/(m2K)
Basement floor/floor slab: Concrete slab insulated with a 60mm XPS (Extruded Polystyrene)
U-value = 0.448 W/(m2K)
Roof: The roof has 240mm of wood fibre insulation between the structure and an additional 40mm on the exterior.
U-value = 0.191 W/(m2K)
Frame: U w-value = 1.59 W/(m2K)
Glazing: Double glazing: 44.GuardianSun_20_33.1
U g-value = 1.34 W/(m2K)
g -value = 41 %
PHPP values
Air tightness: n50 = 0.38/h
Javier Martinez Pan - Retrotec
Annual heating demand: 10 kWh /(m2a ) calculated according to PHPP.
PE demand (non-renewable Primary Energy): 82 kWh /(m2a ) on heating installation, domestic hot water, household electricity and auxiliary electricity calculated according to PHPP.
PER demand (renewable Primary Energy): 50 kWh /(m2a ) on heating installation, domestic hot water, household electricity and auxiliary electricity calculated according to PHP.


