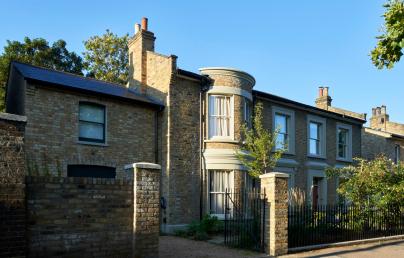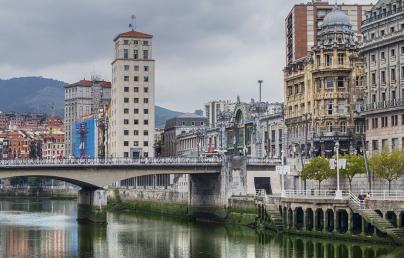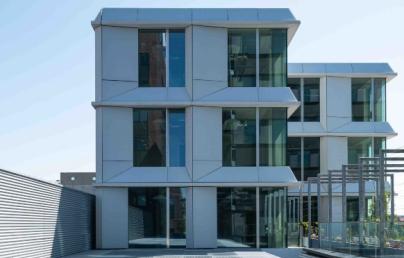Single-family house built with bio-construction criteria and certified Passivhaus

Single-family house built with bio-construction criteria and certified Passivhaus
The building is characterised by bio-based construction criteria, it has mechanical ventilation with heat recovery, and it has achieved an impressive blower door test of n50 = 0.27.
Thermal envelope
Exterior wall: Wood fibre insulation 240mm with CLT panels
U-value = 0.171 W/(m2K)
Basement floor/floor slab: XPS 200m below the concrete slab
U-value = 0.162 W/(m2K)
Roof: Wood fibre insulation 234mm with CLT panels
U-value = 0.148 W/(m2K)
Frame: Irribarren IR-90-102, Timber frame
U w-value = 0.94 W/(m2K)
Glazing: Triple glazing 4/18/4/18/4
U g-value = 0.54 W/(m2K)
g -value = 55 %
Mechanical systems
Heating installation: air source heat pump with underfloor heating
Domestic hot water: air source heat pump with 177 storage tank
PHPP values
Annual heating demand: 13 kWh /(m2a ) calculated according to PHPP
PE demand (non-renewable Primary Energy): 96 kWh /(m2a ) on heating installation, domestic hot water, household electricity and auxiliary electricity calculated according to PHPP
PER demand (renewable Primary Energy): 44 kWh /(m2a ) on heating installation, domestic hot water, household electricity and auxiliary electricity calculated according to PHPP


